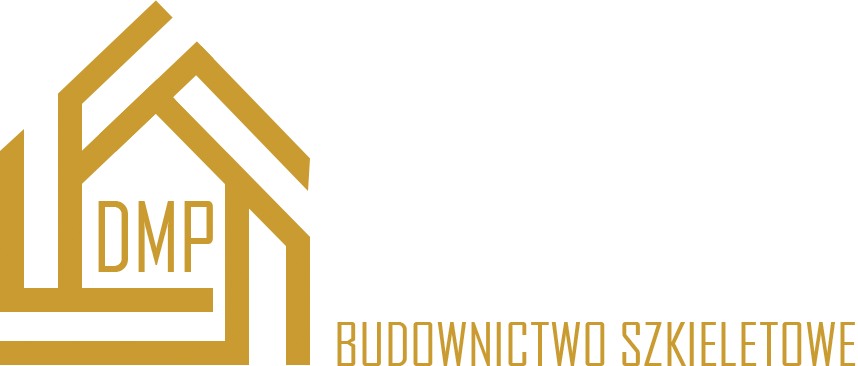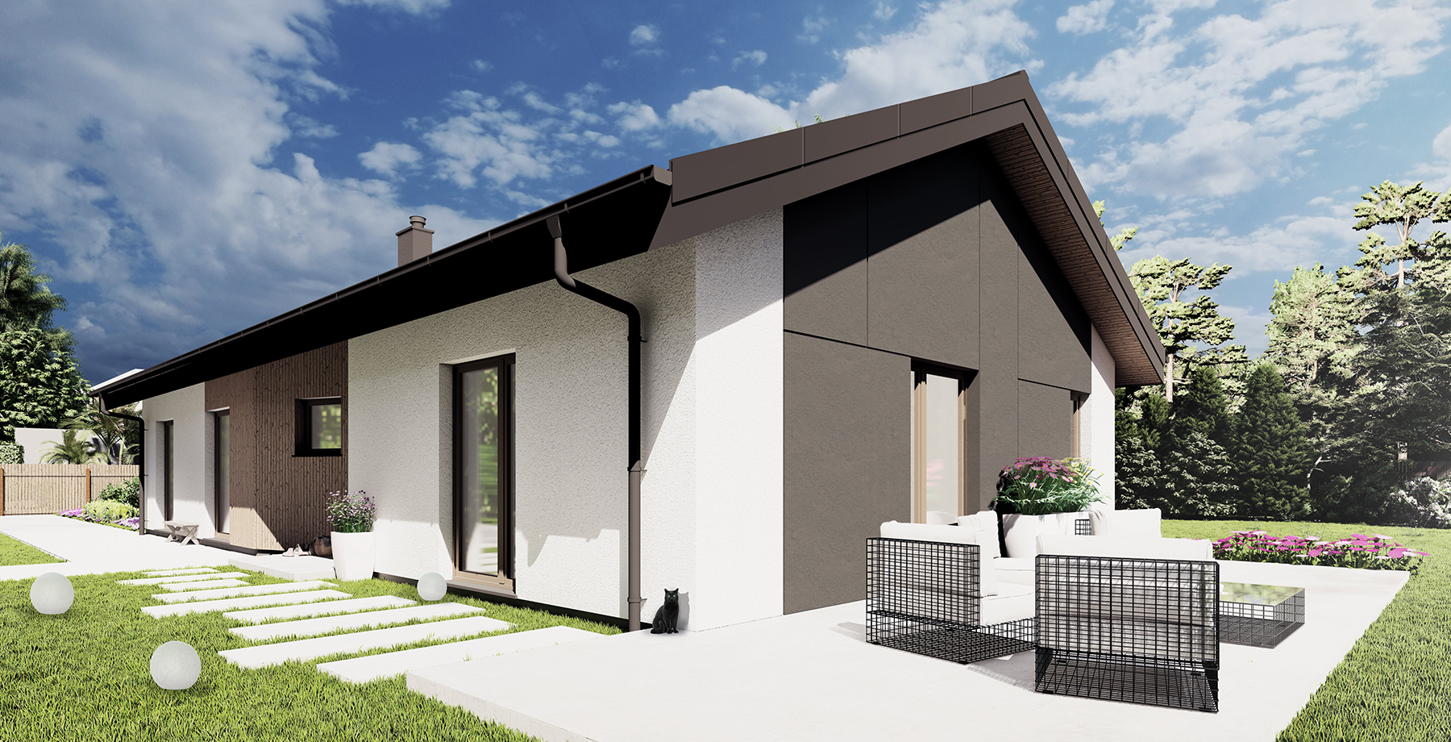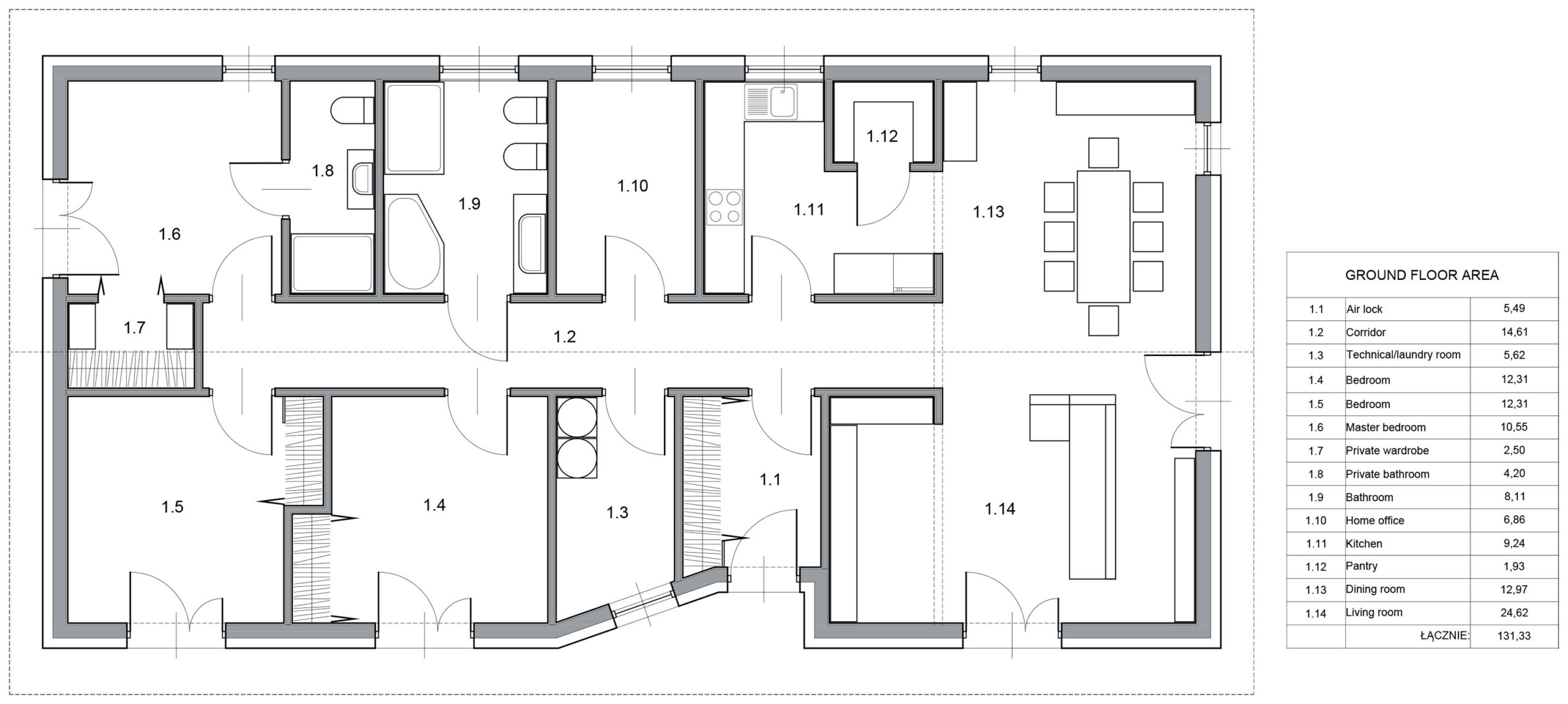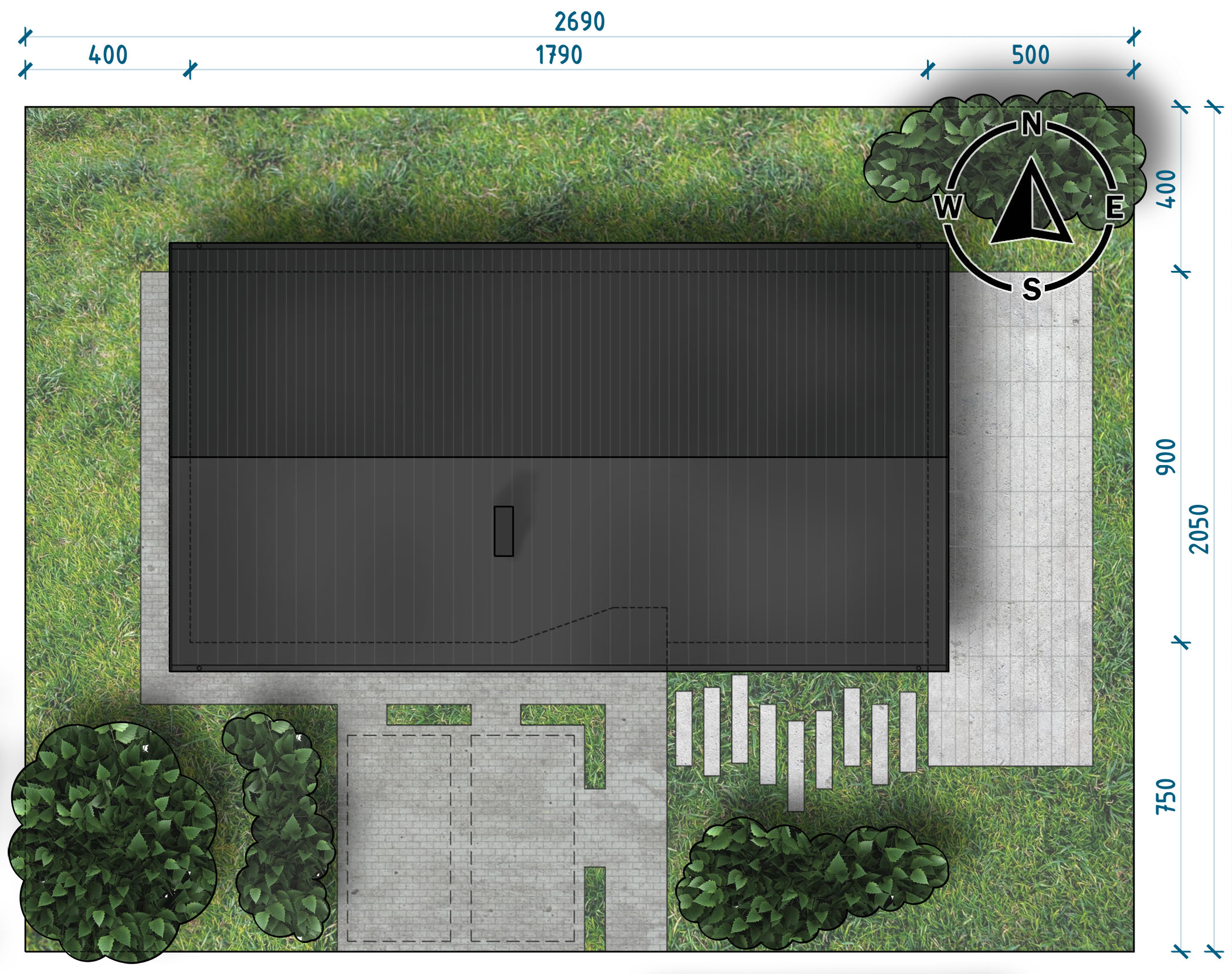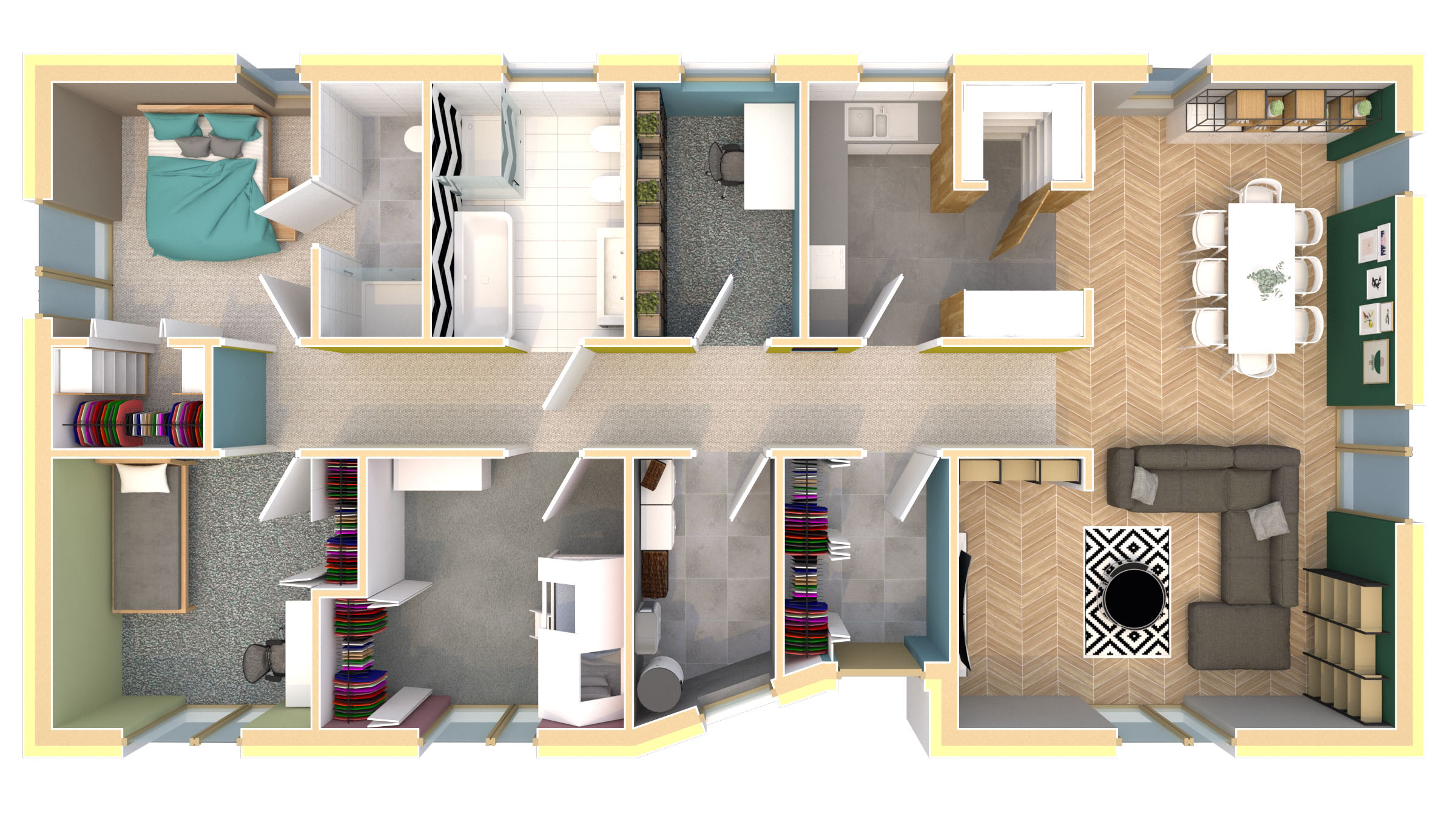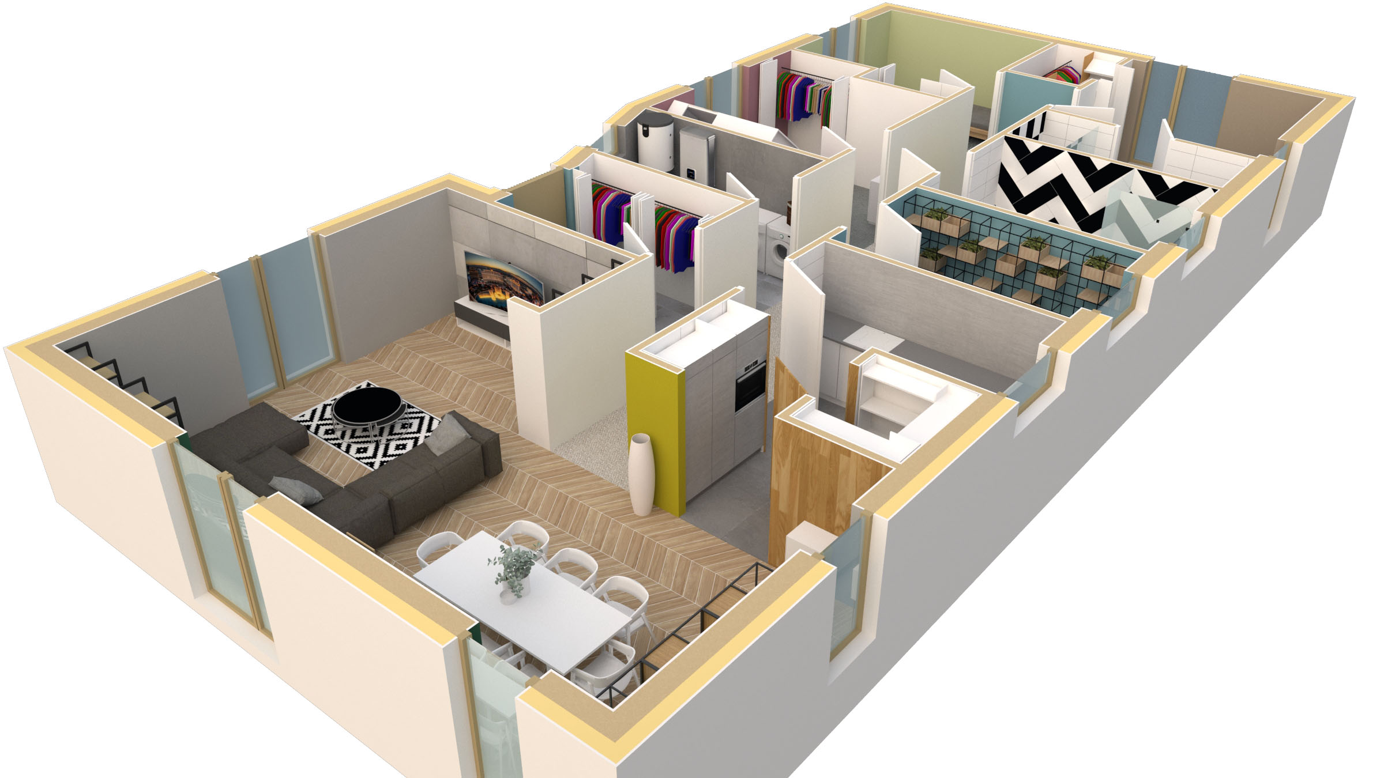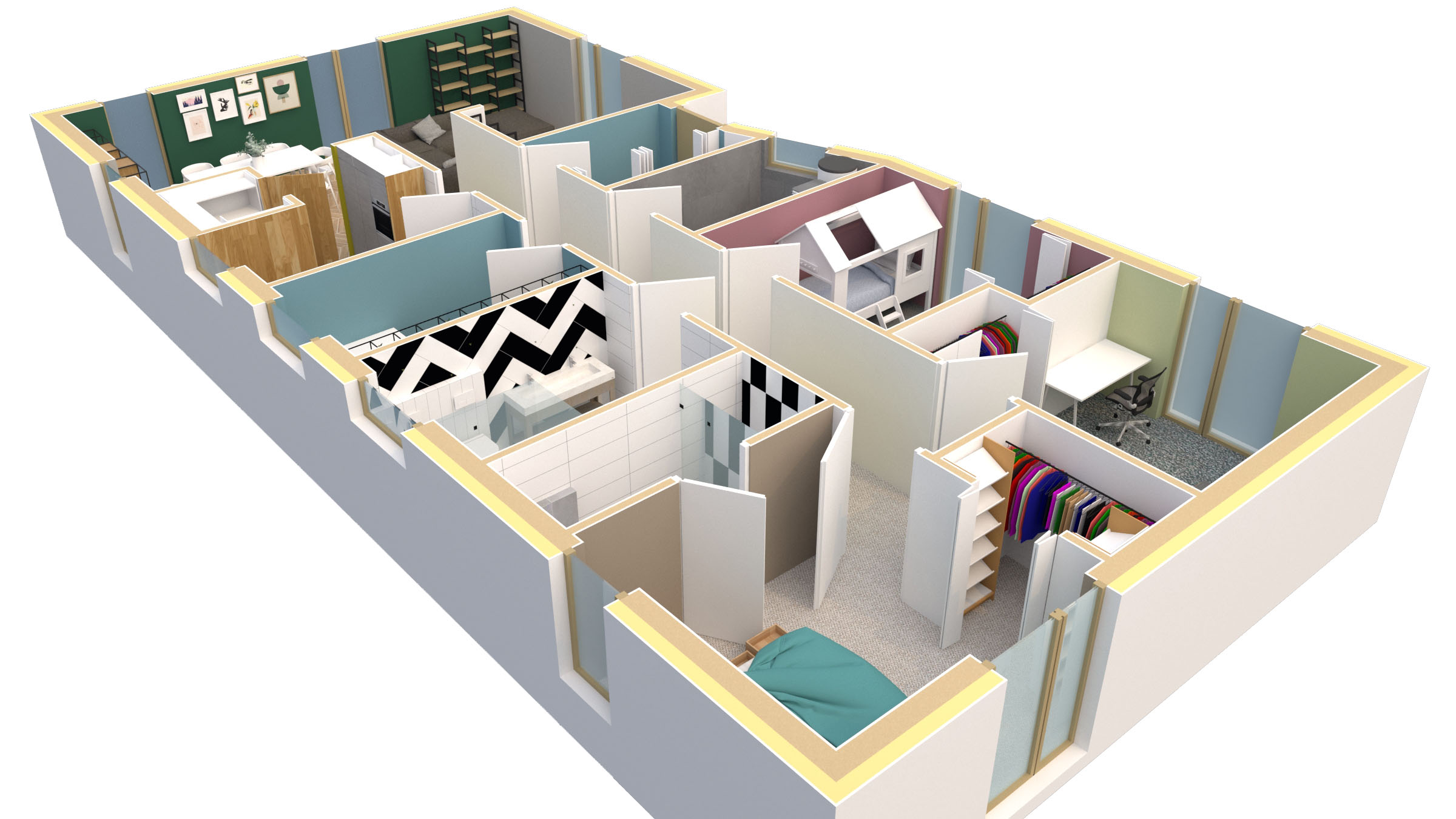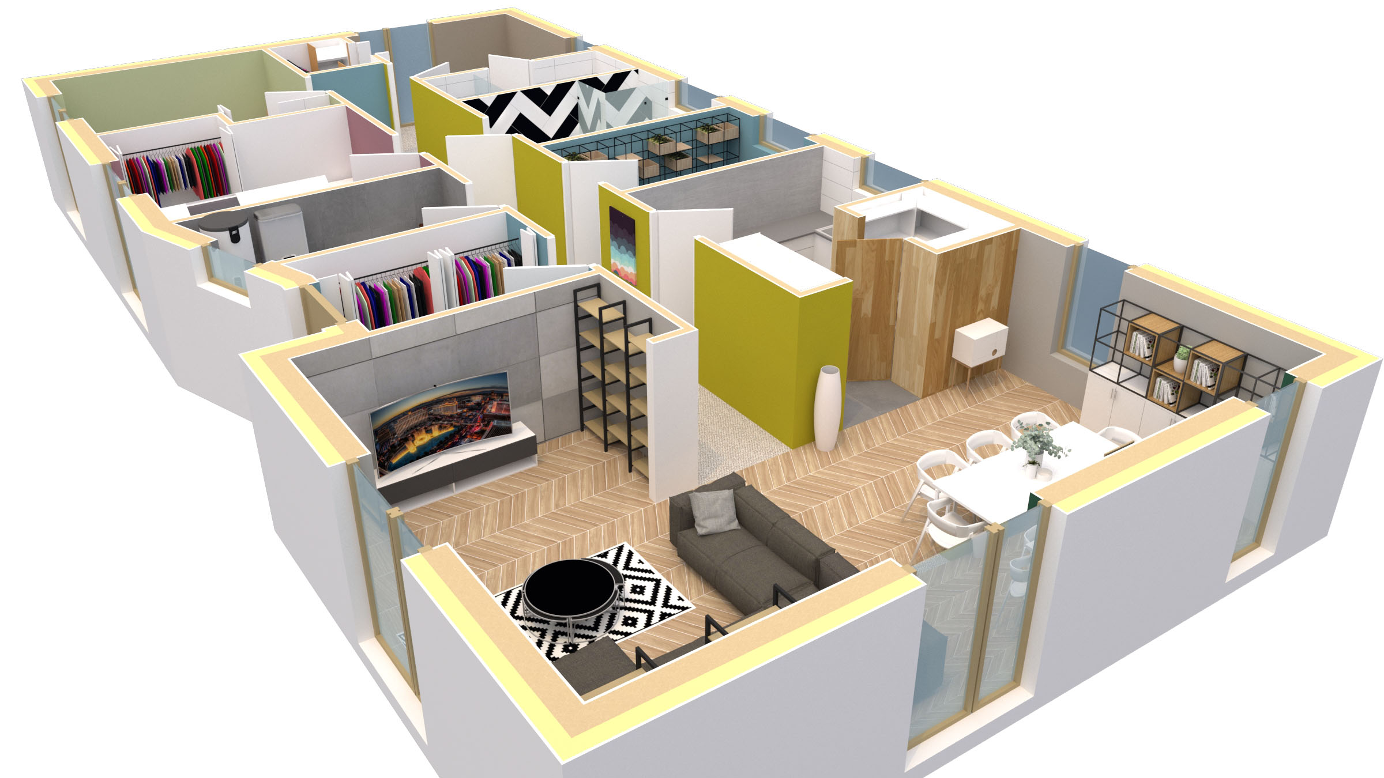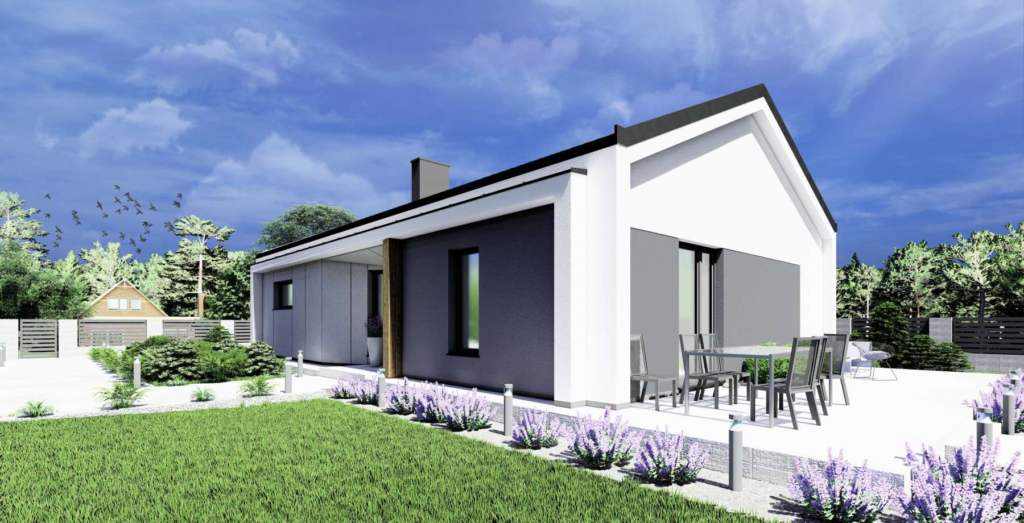House with an area of 125m2
Our largest single-storey house in terms of area makes optimal use of the structural possibilities of Steico technology. The form of the building has balanced, elegant proportions, and modern façade materials subtly emphasize the beauty of a house.
In our homes, we take care of a perfect functional layout, thanks to which the day and night parts of the house are separated. The house has three large bedrooms with spacious hidden wardrobes. You can avoid excess furniture, freeing up the space of the rooms. The master bedroom has a separate handy bathroom.
On the border of the zones there is a large bathroom with a bathtub, shower, sink, toilet and bidet. The entrance to the building is accentuated with an avant-garde cut, thanks to which it is protected against rain and snow.
In the air lock there is a spacious wardrobe for clothes and shoes. A separate technical room is equipped with a washing machine and dryer. Opposite the entrance there is a study where you can arrange a home office. We have designed a semi-open kitchen with a pantry from which we can go to the dining room. The south-eastern corner is occupied by the living room.
If the space on the plot allows it, we encourage you to build a terrace with a roof, thanks to which you will be able to fully enjoy the summer days and open to the garden.

