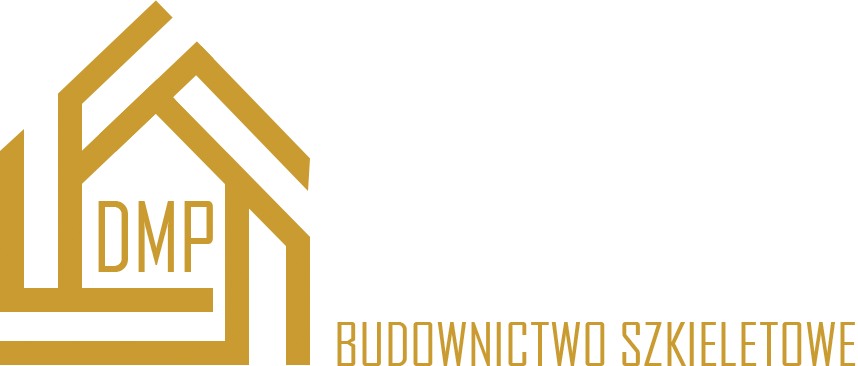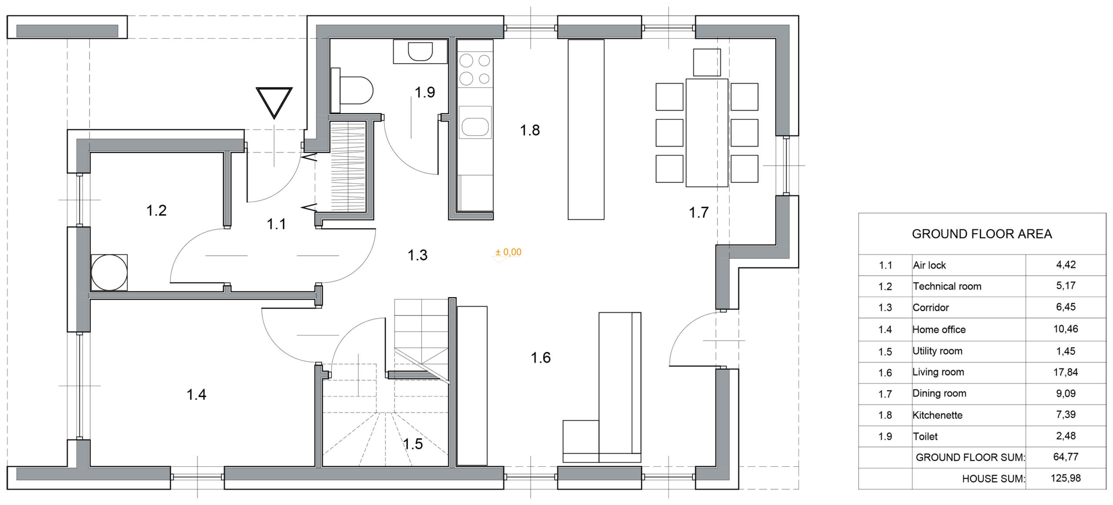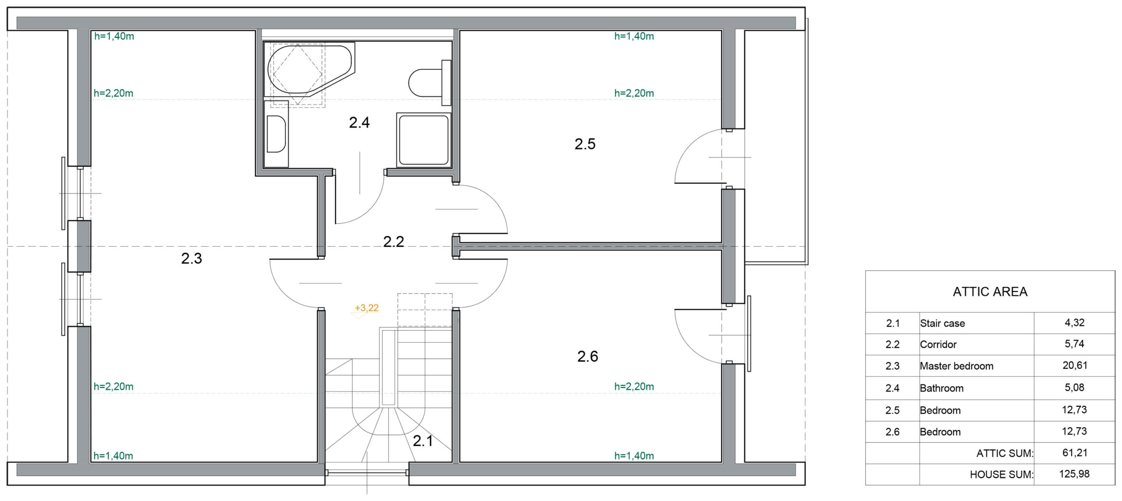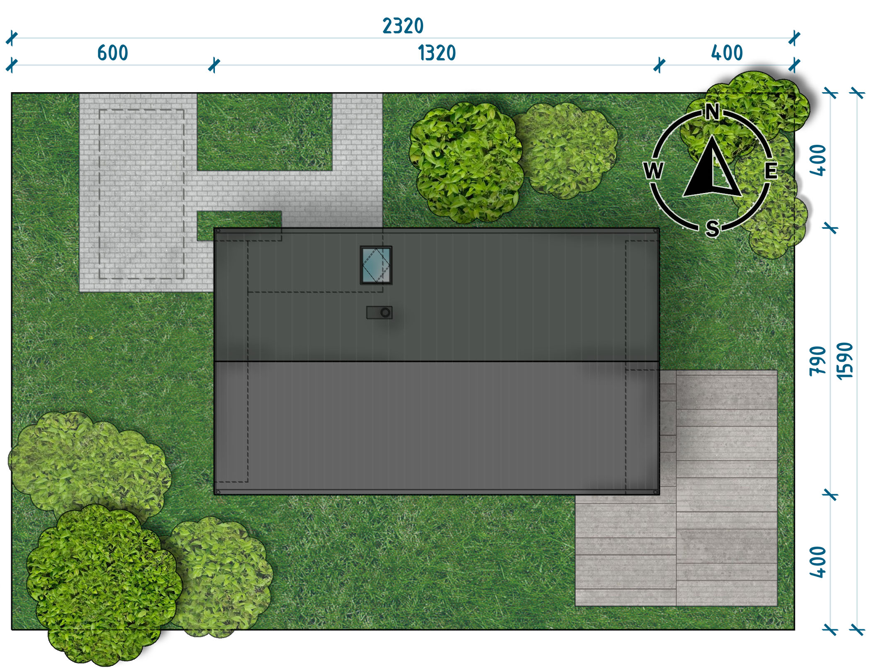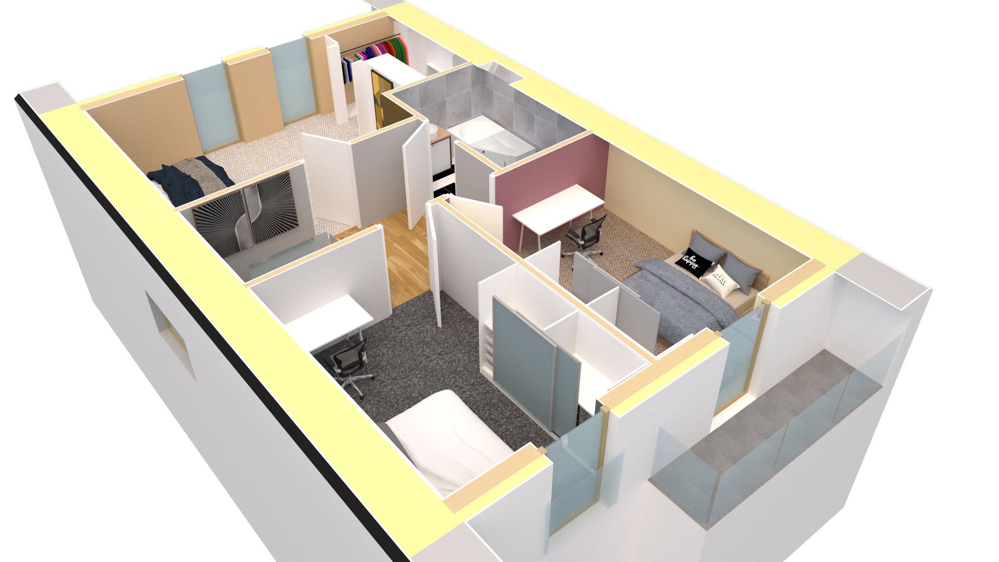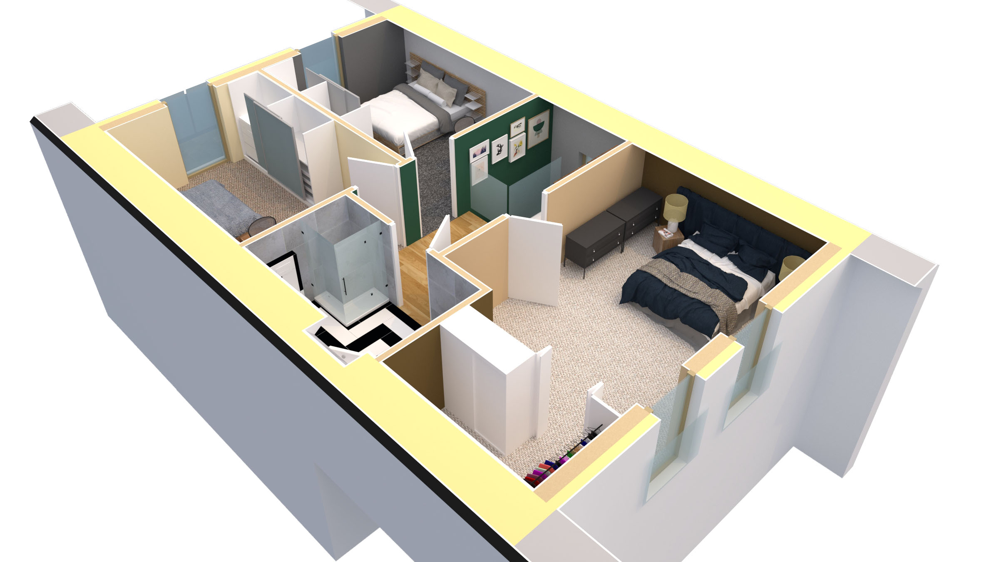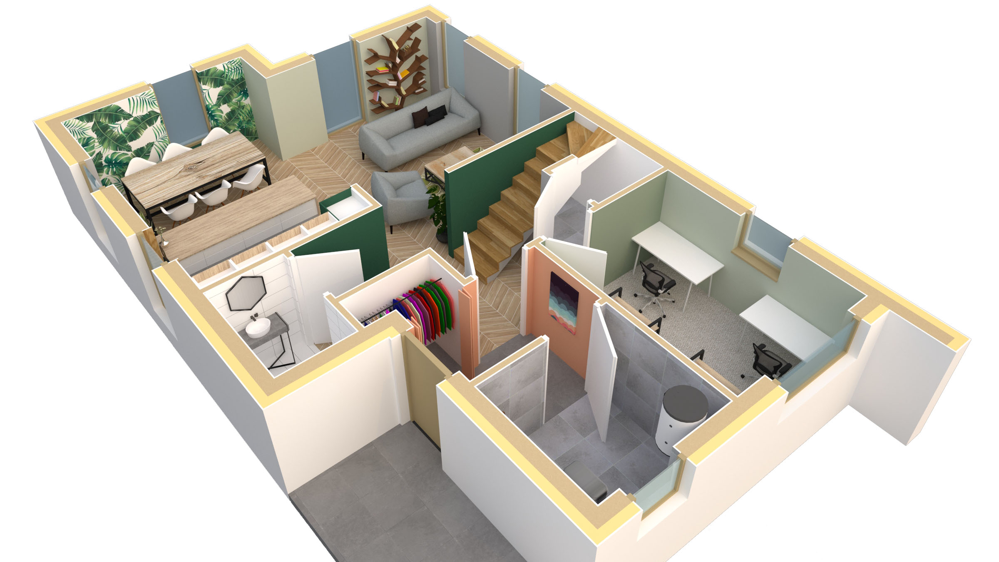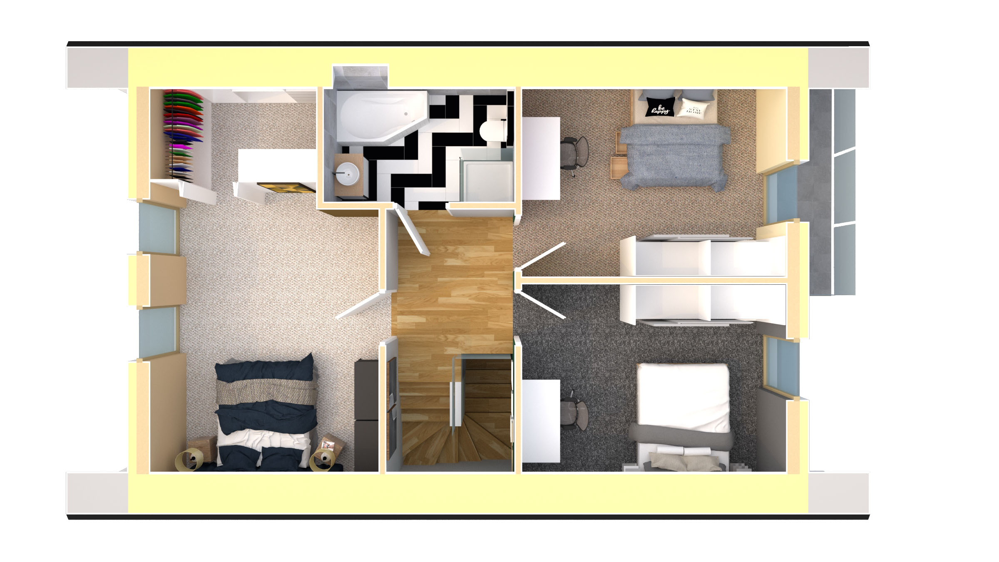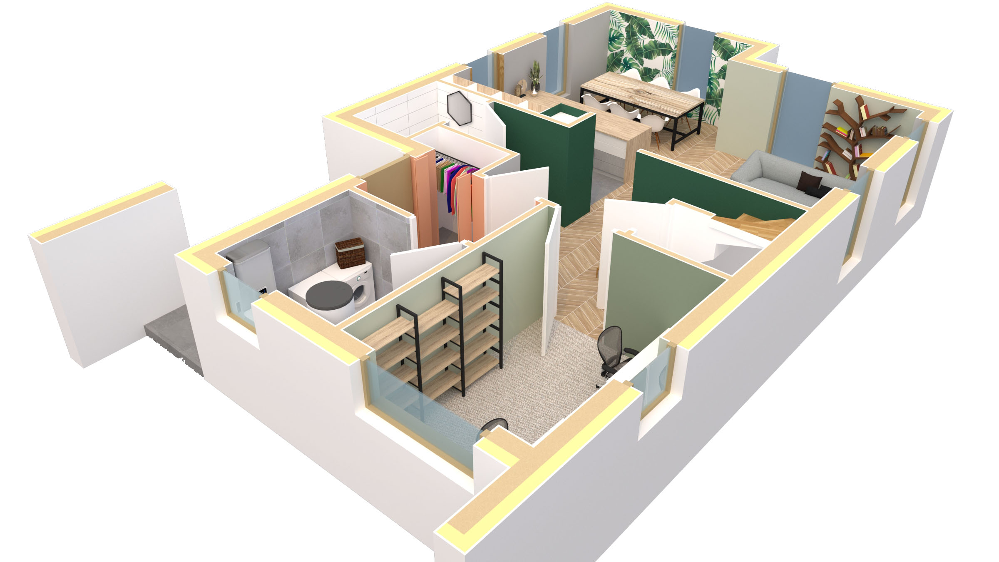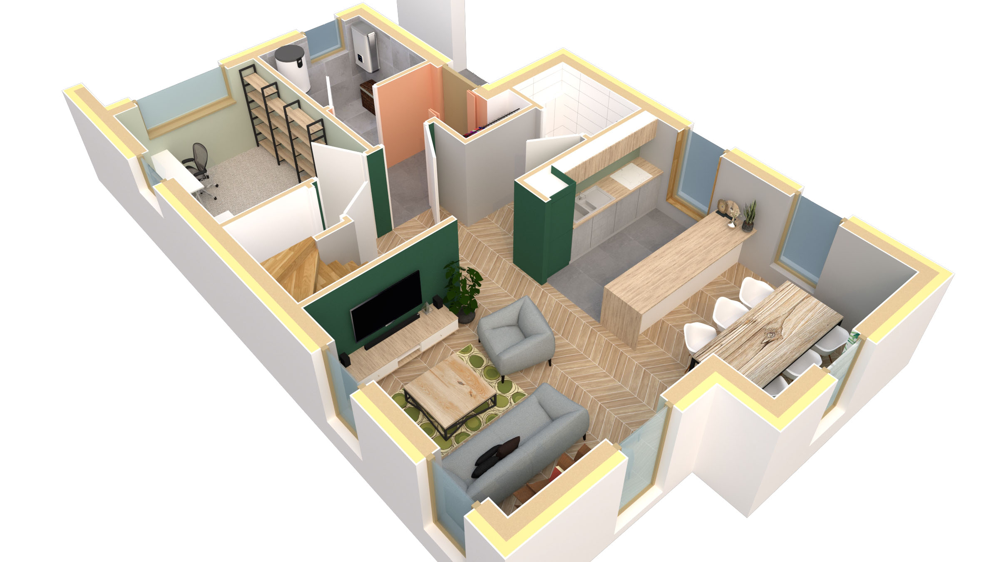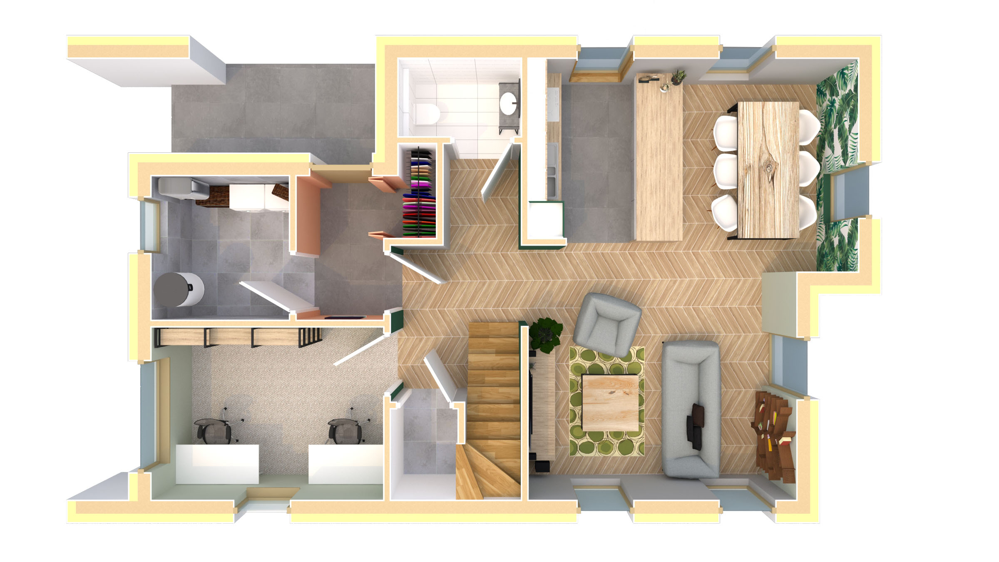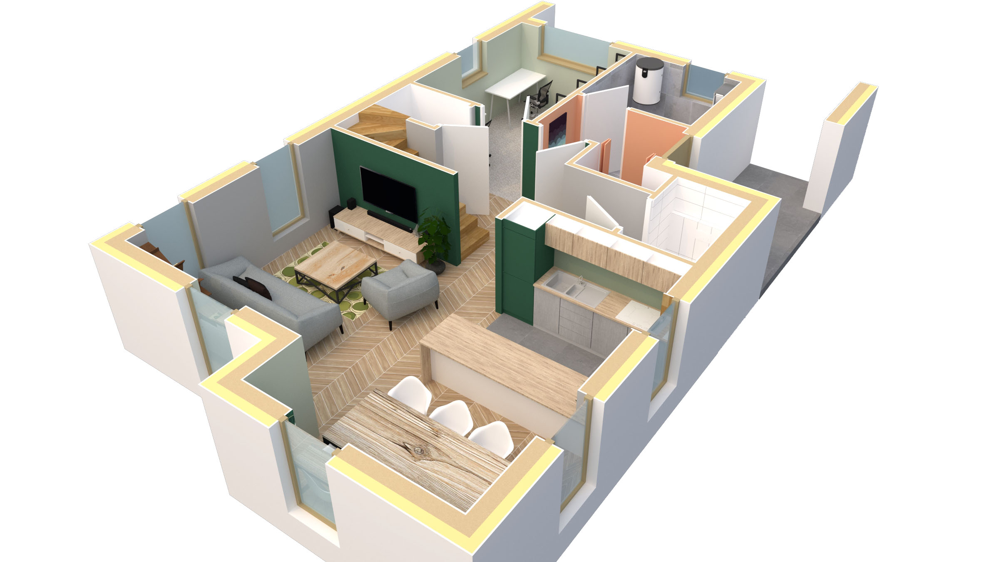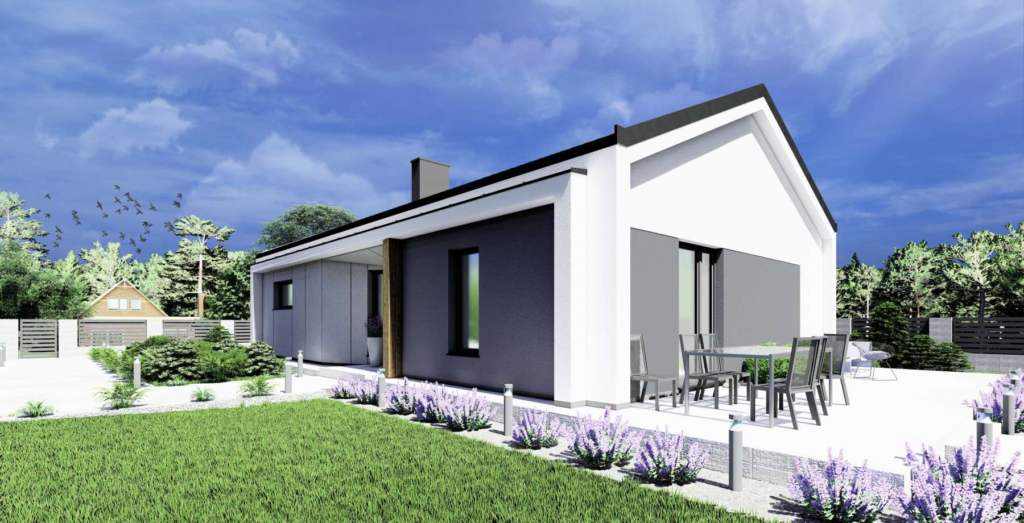House on an area of 130m2
We have designed all our houses in the sustainable Steico timber technology. The modern shape of the building equipped with an eavesless roof has a simple form.
A reduced range of natural colors and finishing materials emphasizes the simple shapes of the house. Thanks to the weather-shielded niche at the entrance, shopping is not a problem on rainy days. Two levels of the building provide a division into a living living area on the ground floor and a private night area in the attic.
The entrance located on the northern side is protected against weather conditions. In the air lock there is a spacious wardrobe for outerwear.
There is also a passage to the technical room, so that noise and dust do not get inside the house. Entering the centrally located corridor, we have access to a toilet, a sunny day zone with a kitchenette, a study and a handy locker under the stairs. The attic accessible from the stairs is a private zone with three spacious bedrooms and a large bathroom with light from a skylight – for privacy.

