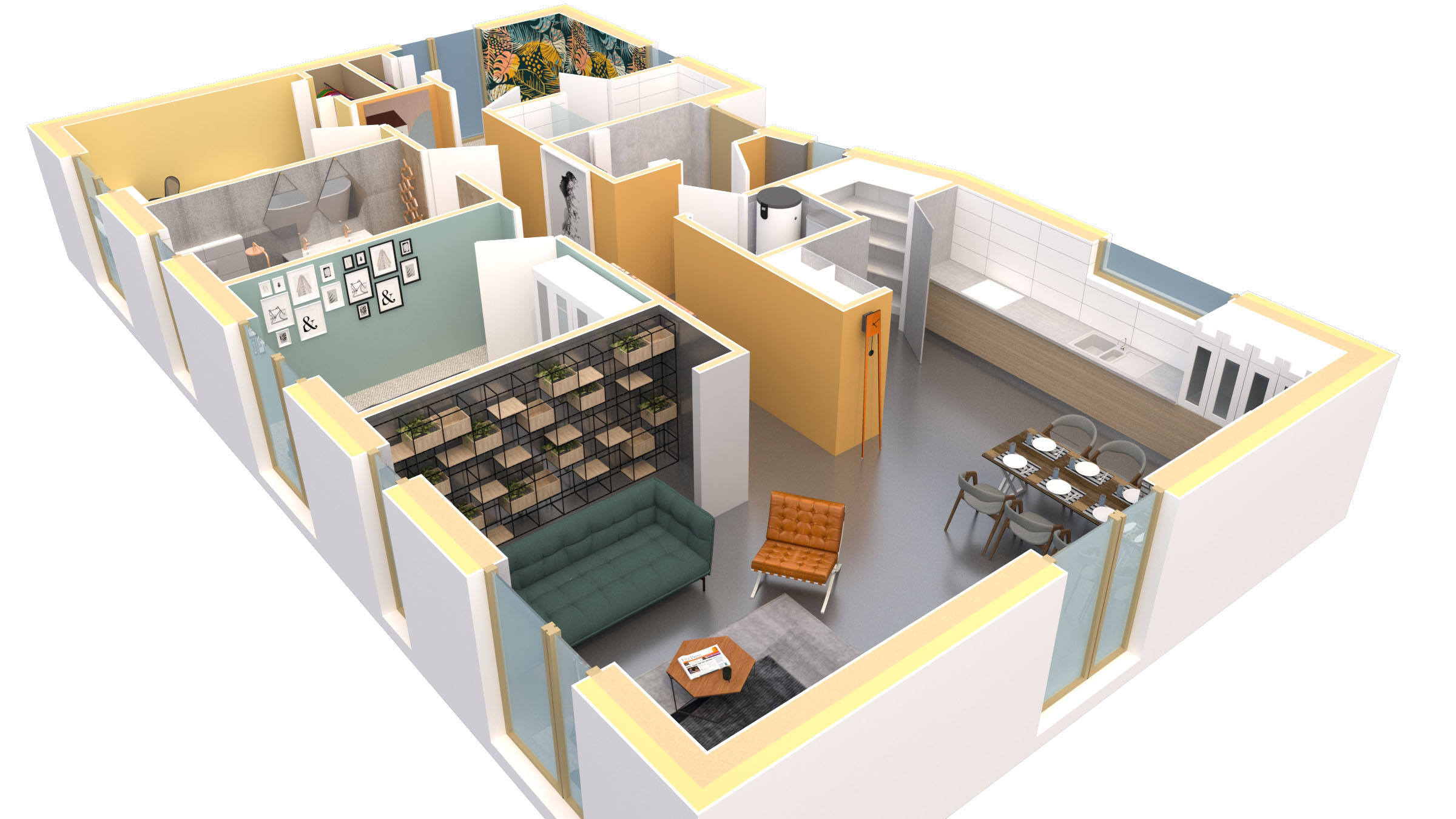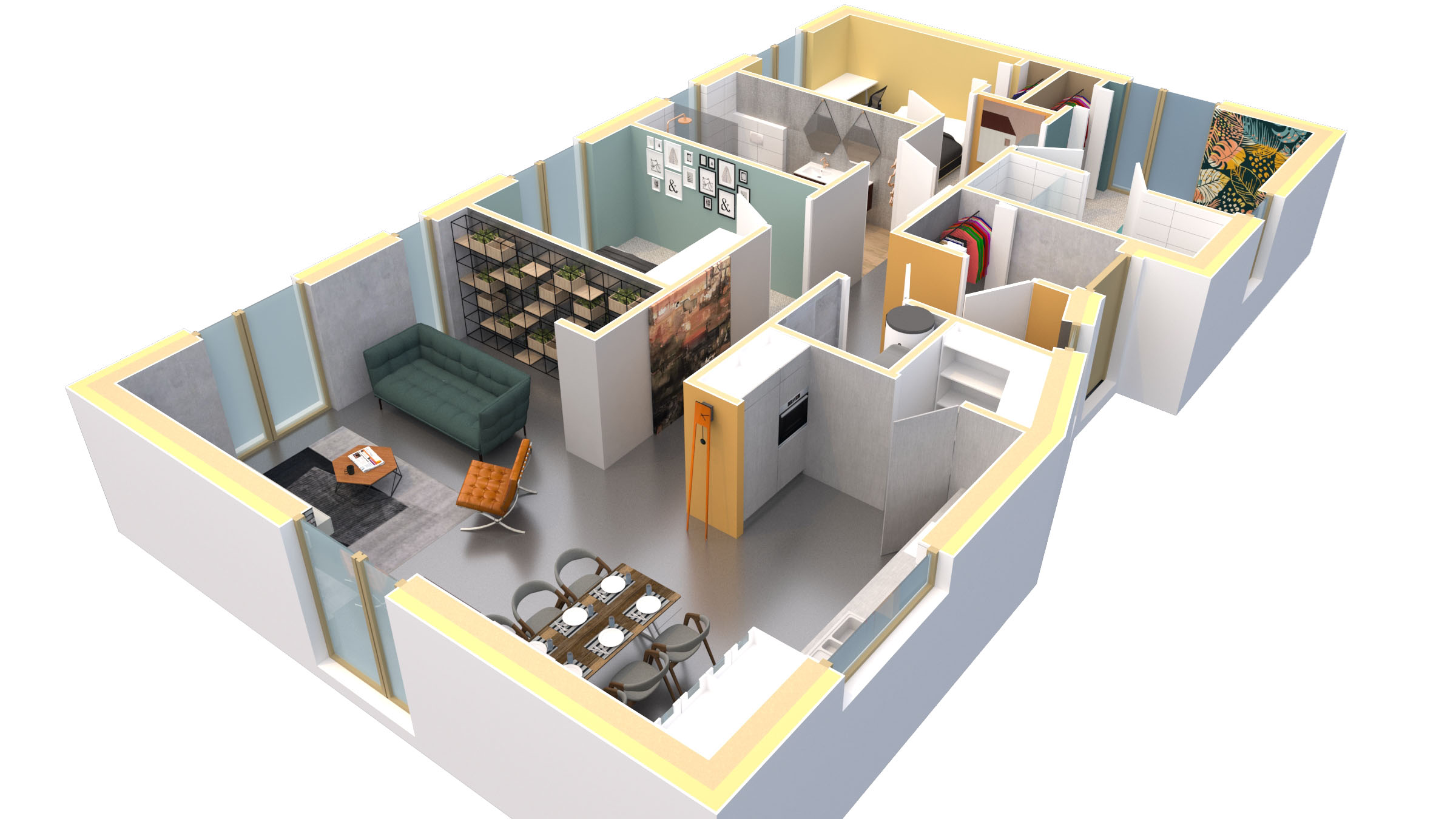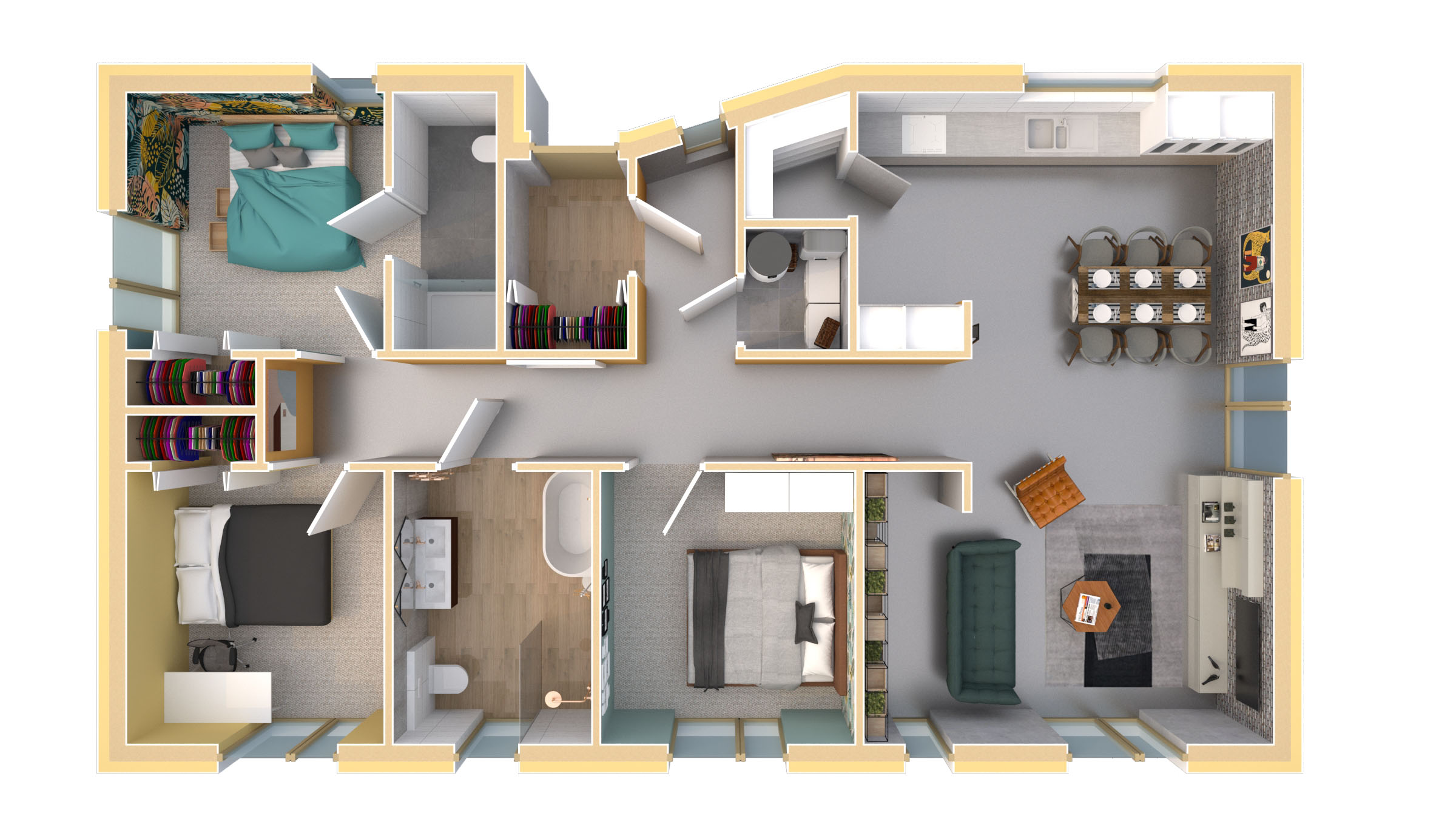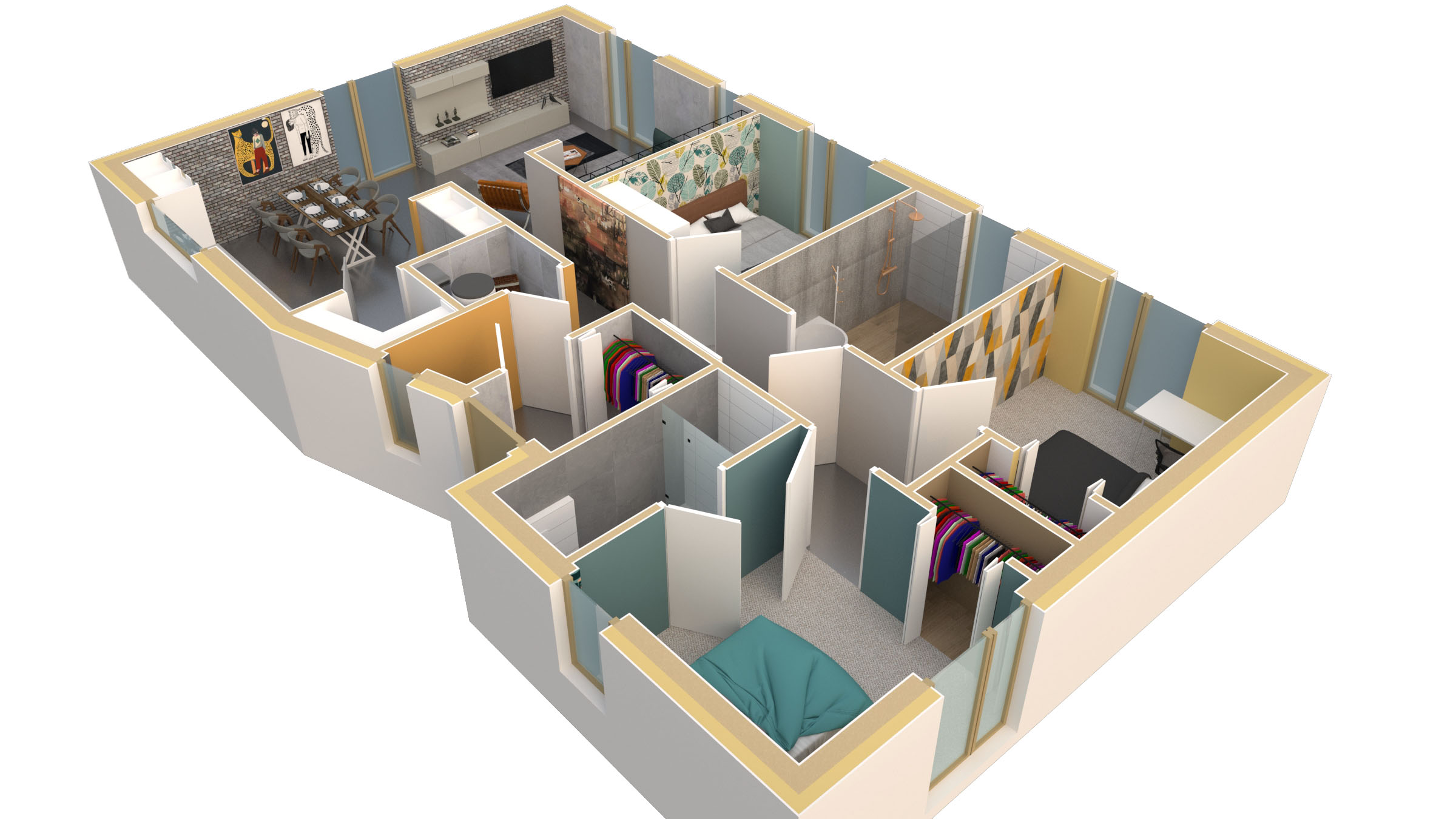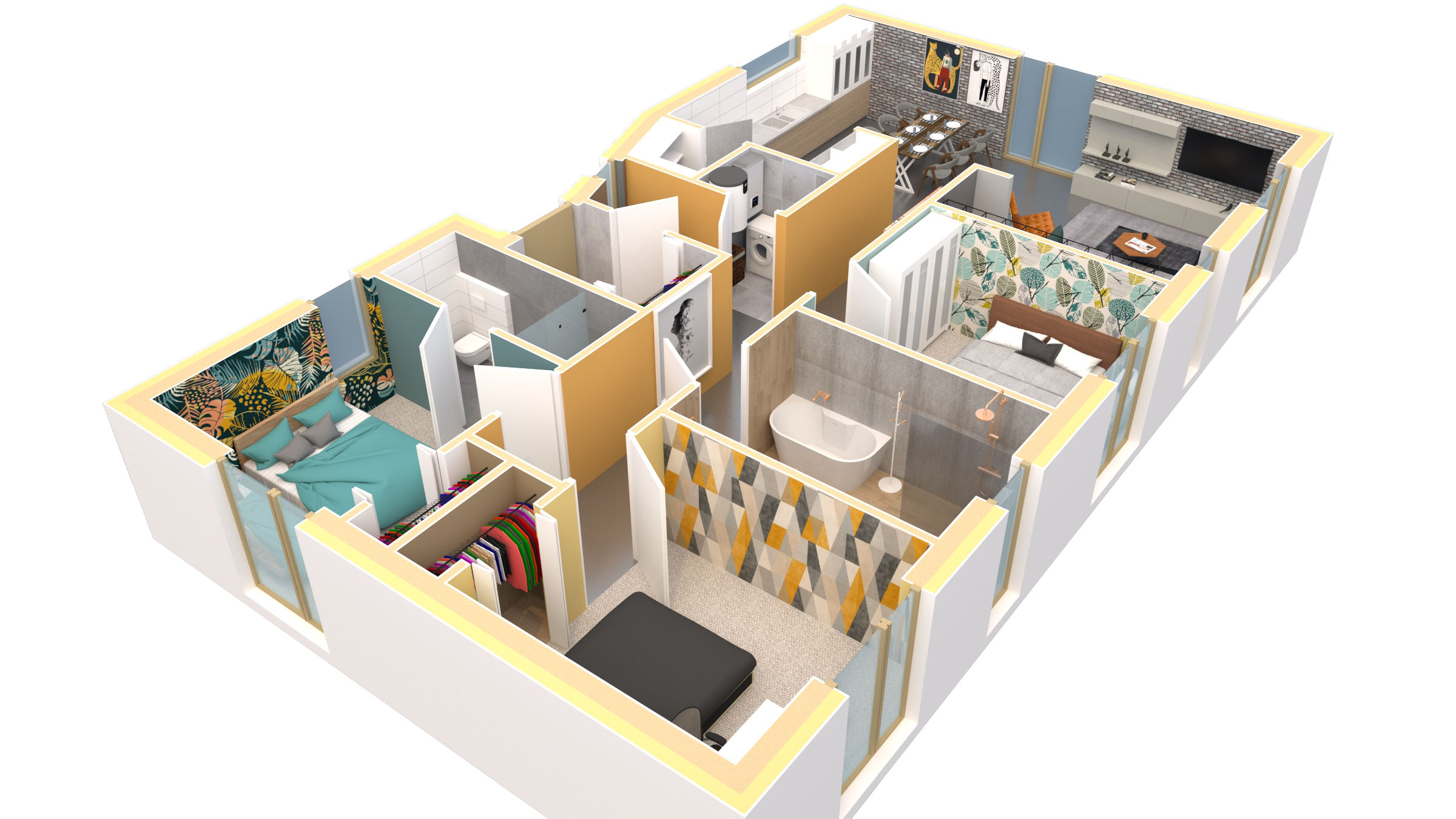House on an area of 130m2
The compact and modern form of the building has several features that differ it from traditional one storey houses. Main façade has an attractive form with a geometrically accentuated niche.
We offer finishing it with the use of resistant and aesthetic facade concrete panels. The house is entirely laid out on one level. The functions are designed for a family with two children in mind.
Everyone will find a space for themselves. The axis of the entrance separates the day and night part. Outerwear can be left in the wardrobe in the air lock. The corridors are designed in the shape of the letter “T” to ensure access to all rooms and provide daylight for the interior.
There is a place for a washing machine and a dryer in a small technical room. The living area is located in the east wing, with a living room optically connected to the dining room and a large kitchen with a handy pantry. On the west there is a large bathroom and three spacious bedrooms. Master bedroom is equipped with a private bathroom and a dressing room.





